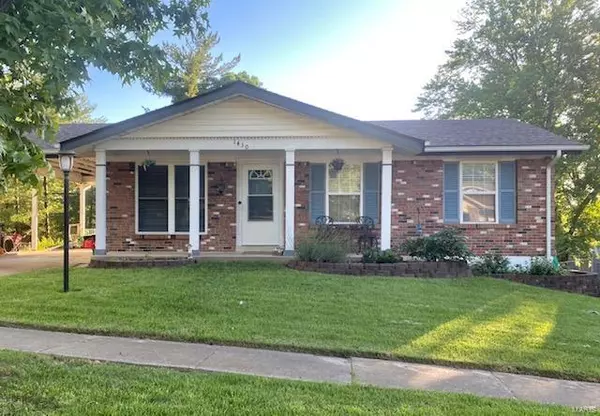For more information regarding the value of a property, please contact us for a free consultation.
Key Details
Sold Price $198,900
Property Type Single Family Home
Sub Type Residential
Listing Status Sold
Purchase Type For Sale
Square Footage 864 sqft
Price per Sqft $230
Subdivision Dover Mill Estates Add
MLS Listing ID 20041324
Sold Date 08/28/20
Style Ranch
Bedrooms 3
Full Baths 1
Construction Status 48
HOA Fees $8/ann
Year Built 1972
Building Age 48
Lot Size 9,322 Sqft
Acres 0.214
Property Description
This 3+ bedroom ranch is beautifully updated with neutral decor. The kitchen boasts custom cabinets, a breakfast bar, granite countertops, upgraded appliances, and ceramic tile floor. The bedrooms all have refinished hardwood floors and light kit/ceiling fans. The bathroom has new cabinetry, a granite countertop, new faucets and ceramic tile floor. The custom 48" door leads out to a large custom deck which overlooks a backyard fit for entertaining. The updates don't stop there - the lower level has a 20' Family/ Entertaining/Media room with dry bar, and modern ceramic tile floor and lighting. The lower level also has an office/bonus room with a walk-out and a smaller sleeping room with walk in closet. Extra features include: 6 panel doors, smart home security system, key pad entry doors, and many updates not listed. Your less than 5 minutes to HWY 44, easy access to shopping and in the Rockwood School System. Seller offering 2-10 Home Warranty. Don't miss this beautiful home!!
Location
State MO
County St Louis
Area Rockwood Summit
Rooms
Basement Full, Partially Finished, Concrete, Rec/Family Area, Sleeping Area, Walk-Out Access
Interior
Interior Features High Ceilings, Special Millwork, Window Treatments, Some Wood Floors
Heating Forced Air
Cooling Ceiling Fan(s), Electric
Fireplaces Type None
Fireplace Y
Appliance Dishwasher, Front Controls on Range/Cooktop, Range Hood, Gas Oven
Exterior
Garage false
Waterfront false
Private Pool false
Building
Lot Description Chain Link Fence, Level Lot, Sidewalks, Streetlights
Story 1
Sewer Public Sewer
Water Public
Architectural Style Traditional
Level or Stories One
Structure Type Brk/Stn Veneer Frnt,Frame,Vinyl Siding
Construction Status 48
Schools
Elementary Schools Uthoff Valley Elem.
Middle Schools Rockwood South Middle
High Schools Rockwood Summit Sr. High
School District Rockwood R-Vi
Others
Ownership Private
Acceptable Financing Cash Only, Conventional, FHA, VA
Listing Terms Cash Only, Conventional, FHA, VA
Special Listing Condition Owner Occupied, Renovated, None
Read Less Info
Want to know what your home might be worth? Contact us for a FREE valuation!

Our team is ready to help you sell your home for the highest possible price ASAP
Bought with Brenda Ladd
GET MORE INFORMATION





