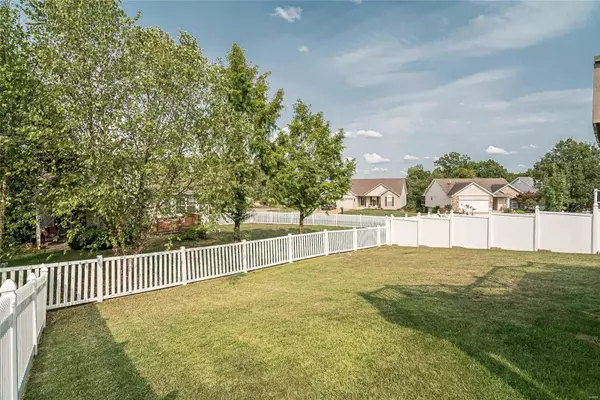For more information regarding the value of a property, please contact us for a free consultation.
Key Details
Sold Price $286,000
Property Type Single Family Home
Sub Type Residential
Listing Status Sold
Purchase Type For Sale
Square Footage 2,374 sqft
Price per Sqft $120
Subdivision Winter Bluff Estates
MLS Listing ID 20065981
Sold Date 11/16/20
Style Ranch
Bedrooms 3
Full Baths 3
Construction Status 18
HOA Fees $29/ann
Year Built 2002
Building Age 18
Lot Size 6,534 Sqft
Acres 0.15
Lot Dimensions 120 x 55
Property Description
Incredible Opportunity in Winter Bluff Estates! Great Rm Ranch w/ Amazing Amenities! Start w/ the Low Maintenance Brick Front Elevation, Vinyl Siding, Enclosed Soffits, Architectural Shingle Roof, Vinyl Fenced Level Yard, & Deck w/ Accent Lighting. Inside Discover Newer Gorgeous Engineered Wood Floors & 5 1/2” Base in Main FLR Living Areas, an Open Floor Plan, Interior Fresh Paint, Updated Vaulted Kitchen w/ White Cabinets w/ Newer Pulls, Granite Counters & Newer Stainless Steel Appliances & Lighting & Atrium Doors Lead to Deck, Main FLR Laundry, Vaulted Great Rm w/Ventless Gas FPL, Recessed Lighting & Shelves, Split Bedroom Floor Plan all w/ Newer Carpet, Master Bedrm Suite w/Walk-in Closet & Luxury Bath w/Double Sink & Separate Tub & Shower. Make your way to the Finished Walkout Lower Level & Notice the Open Staircase w/ Newer Wrought Iron Spindles & Newer Carpet, 2nd Family Room, Game Area, Rough in for Wet Bar, Hobby Rm, Full Bath & Storage Rm w/ Workbench, Pegboard & Utility Sink.
Location
State MO
County Jefferson
Area Fox C-6
Rooms
Basement Bathroom in LL, Full, Daylight/Lookout Windows, Partially Finished, Concrete, Rec/Family Area, Sump Pump, Walk-Out Access
Interior
Interior Features Open Floorplan, Carpets, Vaulted Ceiling, Walk-in Closet(s), Some Wood Floors
Heating Forced Air
Cooling Ceiling Fan(s), Electric
Fireplaces Number 1
Fireplaces Type Gas, Ventless
Fireplace Y
Appliance Dishwasher, Disposal, Electric Cooktop, Electric Oven, Stainless Steel Appliance(s)
Exterior
Garage true
Garage Spaces 2.0
Waterfront false
Private Pool false
Building
Lot Description Cul-De-Sac, Fencing, Level Lot, Sidewalks, Streetlights, Water View
Story 1
Sewer Public Sewer
Water Public
Architectural Style Traditional
Level or Stories One
Structure Type Brick Veneer, Brk/Stn Veneer Frnt, Vinyl Siding
Construction Status 18
Schools
Elementary Schools George Guffey Elem.
Middle Schools Ridgewood Middle
High Schools Fox Sr. High
School District Fox C-6
Others
Ownership Private
Acceptable Financing Cash Only, Conventional
Listing Terms Cash Only, Conventional
Special Listing Condition Owner Occupied, None
Read Less Info
Want to know what your home might be worth? Contact us for a FREE valuation!

Our team is ready to help you sell your home for the highest possible price ASAP
Bought with Benjamin Hoff
GET MORE INFORMATION





