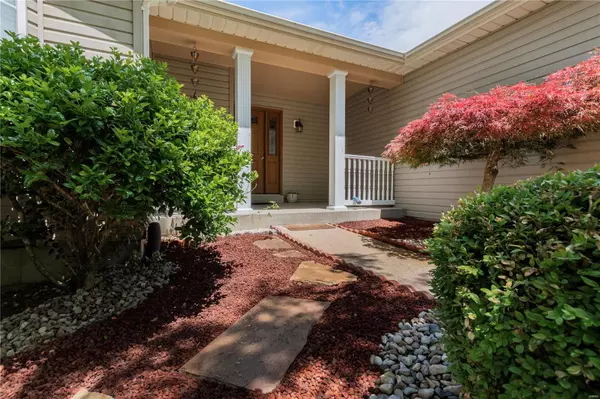For more information regarding the value of a property, please contact us for a free consultation.
Key Details
Sold Price $315,000
Property Type Single Family Home
Sub Type Residential
Listing Status Sold
Purchase Type For Sale
Square Footage 2,348 sqft
Price per Sqft $134
Subdivision Winter Valley 01
MLS Listing ID 21039281
Sold Date 09/08/21
Style Ranch
Bedrooms 4
Full Baths 3
Construction Status 22
HOA Fees $41/ann
Year Built 1999
Building Age 22
Lot Size 10,890 Sqft
Acres 0.25
Property Description
Motivated Seller! Can do a quick closing. Welcome to this highly desirable Winter Park! This 4bd/3bth ranch home on a corner lot with mature landscaping & a manicured lawn is waiting for you. As you enter the large foyer you will immediately notice an open floor plan w/vaulted ceilings, solid hrdwd flrs & newer granite counter tops, backsplash, sink & dishwasher. Huge 30 x 15 ft. deck for entertaining. There is a main level lndry rm right off of the kitchen. The mstr bdrm has a walk-in closet, bay window, full bath & plenty of natural sunlight. Two more bdrms & a full bath are on the main lvl. Walk down to the LL you will be greeted by approx. an additional 966 sq. ft. The Rec rm & 4th bdrm are o/s & there is a bonus rm that you can choose how to use. An add'l full bath has been added. The walk-out doors lead you to a patio & hot tub that stays with the home for those cool Autumn nights. (Hot tub is as is) Many updates. Roof is only 4 yrs. old. Near Fenton city parks.
Location
State MO
County Jefferson
Area Fox C-6
Rooms
Basement Bathroom in LL, Egress Window(s), Full, Rec/Family Area, Sleeping Area, Sump Pump, Walk-Out Access
Interior
Interior Features Open Floorplan, Window Treatments, Vaulted Ceiling, Walk-in Closet(s), Some Wood Floors
Heating Forced Air
Cooling Ceiling Fan(s), Electric
Fireplaces Type None
Fireplace Y
Appliance Dishwasher, Disposal, Dryer, Microwave, Electric Oven, Refrigerator, Stainless Steel Appliance(s), Washer
Exterior
Garage true
Garage Spaces 2.0
Amenities Available Spa/Hot Tub, Underground Utilities
Waterfront false
Private Pool false
Building
Lot Description Fencing, Sidewalks, Streetlights, Wood Fence
Story 1
Sewer Public Sewer
Water Public
Architectural Style Traditional
Level or Stories One
Structure Type Brick Veneer, Vinyl Siding
Construction Status 22
Schools
Elementary Schools George Guffey Elem.
Middle Schools Ridgewood Middle
High Schools Fox Sr. High
School District Fox C-6
Others
Ownership Private
Acceptable Financing Cash Only, Conventional, FHA, Seller May Pay SmCls, VA
Listing Terms Cash Only, Conventional, FHA, Seller May Pay SmCls, VA
Special Listing Condition None
Read Less Info
Want to know what your home might be worth? Contact us for a FREE valuation!

Our team is ready to help you sell your home for the highest possible price ASAP
Bought with Thomas Gordon
GET MORE INFORMATION





