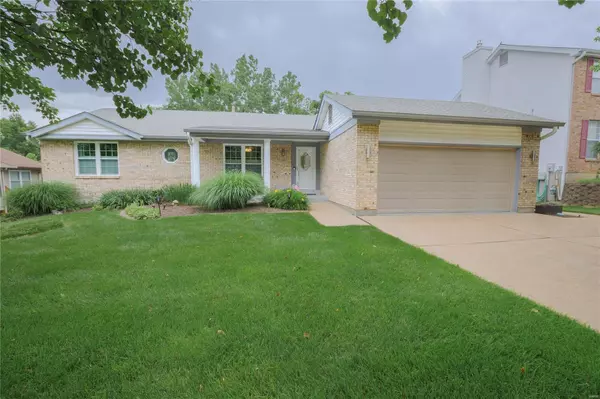For more information regarding the value of a property, please contact us for a free consultation.
Key Details
Sold Price $468,500
Property Type Single Family Home
Sub Type Residential
Listing Status Sold
Purchase Type For Sale
Square Footage 3,362 sqft
Price per Sqft $139
Subdivision San Simeon Estates Nine
MLS Listing ID 22035637
Sold Date 08/12/22
Style Ranch
Bedrooms 4
Full Baths 3
Construction Status 31
HOA Fees $5/ann
Year Built 1991
Building Age 31
Lot Size 10,454 Sqft
Acres 0.24
Lot Dimensions 75x140
Property Description
Welcome to this finely cared for and nicely updated home. All of the updates have been performed in good taste and with top quality materials and workmanship.
The main floor features an open floor plan with the fabulous kitchen flowing seamlessly into the dining area and great room.
The great room has a cozy fireplace for those winter evenings as well as plenty of space for family and friends.
Three bedrooms on the main floor include a master suite as well as an additional full bath. All of the bedrooms are served by spacious closets that are well fitted with the hardware to make them user friendly. The roomy main floor laundry add to the easy living in this home.
All 29 of the windows that make this home so bright and cheerful are brand new.
The lower level includes the fourth bedroom and a full bath as well as a game area and family room. Closets and storage room abound on this level.
For outdoor entertaining there is a deck, a patio & lawn that backs up to common ground.
Location
State MO
County St Louis
Area Rockwood Summit
Rooms
Basement Bathroom in LL, Full, Partially Finished, Concrete, Rec/Family Area, Sump Pump, Walk-Out Access
Interior
Interior Features Open Floorplan, Carpets, Window Treatments, Vaulted Ceiling, Walk-in Closet(s), Some Wood Floors
Heating Forced Air 90+
Cooling Electric
Fireplaces Number 1
Fireplaces Type Gas
Fireplace Y
Appliance Dishwasher, Disposal, Dryer, Gas Oven, Refrigerator, Stainless Steel Appliance(s), Washer
Exterior
Garage true
Garage Spaces 2.0
Waterfront false
Private Pool false
Building
Lot Description Backs to Comm. Grnd, Backs to Trees/Woods
Story 1
Sewer Public Sewer
Water Public
Architectural Style Traditional
Level or Stories One
Structure Type Brick Veneer, Vinyl Siding
Construction Status 31
Schools
Elementary Schools Uthoff Valley Elem.
Middle Schools Rockwood South Middle
High Schools Rockwood Summit Sr. High
School District Rockwood R-Vi
Others
Ownership Private
Acceptable Financing Cash Only, Conventional, FHA, VA
Listing Terms Cash Only, Conventional, FHA, VA
Special Listing Condition None
Read Less Info
Want to know what your home might be worth? Contact us for a FREE valuation!

Our team is ready to help you sell your home for the highest possible price ASAP
Bought with Ryan Patton
GET MORE INFORMATION





