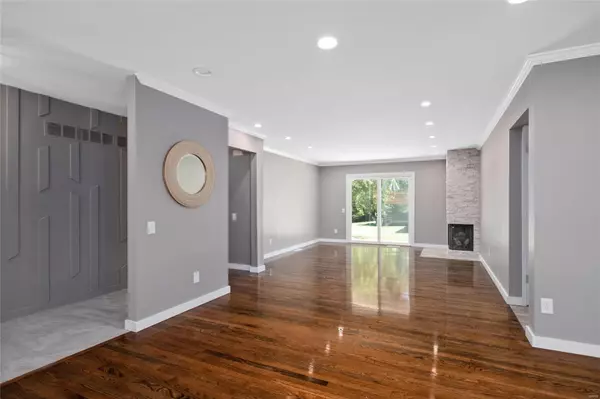For more information regarding the value of a property, please contact us for a free consultation.
Key Details
Sold Price $418,000
Property Type Single Family Home
Sub Type Residential
Listing Status Sold
Purchase Type For Sale
Square Footage 3,074 sqft
Price per Sqft $135
Subdivision Old Farm Estates
MLS Listing ID 22041445
Sold Date 08/31/22
Style Ranch
Bedrooms 3
Full Baths 3
Construction Status 57
HOA Fees $21/ann
Year Built 1965
Building Age 57
Lot Size 0.260 Acres
Acres 0.26
Lot Dimensions 114x98
Property Description
The Ease of Single-Level Living With All New Sparkle. This handsome three-plus bedroom, three-bath rambler delivers curb appeal in spades and an all-inclusive interior renovation. Three-quarter-inch white oak hardwoods and a bank of floor-to-ceiling windows set the stage upon entering the open-concept living room. A corner gas fireplace flanked by ledger stone anchors the family room. The dining room opens to a gourmet kitchen with chic ceramic flooring, white cabinets, quartz countertops, and center island, and stainless steel appliances. The primary suite delivers abundant closet space, a spa-like bath with ceramic flooring, a custom shower with stone accents, Kohler fixtures, and a granite vanity. Two additional bedrooms and a renovated bath boasting ceramic flooring, a subway tile shower, and a new vanity complete the main level. The lower level continues to impress with exposed ceiling joists, a large rec room, an office or nap space with a new egress window, and renovated bath.
Location
State MO
County St Louis
Area Parkway Central
Rooms
Basement Bathroom in LL, Egress Window(s), Full, Partially Finished, Rec/Family Area
Interior
Interior Features Open Floorplan, Carpets, Some Wood Floors
Heating Forced Air
Cooling Electric
Fireplaces Number 1
Fireplaces Type Gas
Fireplace Y
Appliance Dishwasher, Disposal, Microwave, Gas Oven, Refrigerator, Stainless Steel Appliance(s)
Exterior
Garage true
Garage Spaces 2.0
Amenities Available Pool
Waterfront false
Private Pool false
Building
Lot Description Corner Lot, Level Lot, Sidewalks, Streetlights
Story 1
Sewer Public Sewer
Water Public
Architectural Style Traditional
Level or Stories One
Structure Type Brick Veneer, Vinyl Siding
Construction Status 57
Schools
Elementary Schools River Bend Elem.
Middle Schools Central Middle
High Schools Parkway Central High
School District Parkway C-2
Others
Ownership Private
Acceptable Financing Cash Only, Conventional
Listing Terms Cash Only, Conventional
Special Listing Condition None
Read Less Info
Want to know what your home might be worth? Contact us for a FREE valuation!

Our team is ready to help you sell your home for the highest possible price ASAP
Bought with Kathleen Thompson
GET MORE INFORMATION





