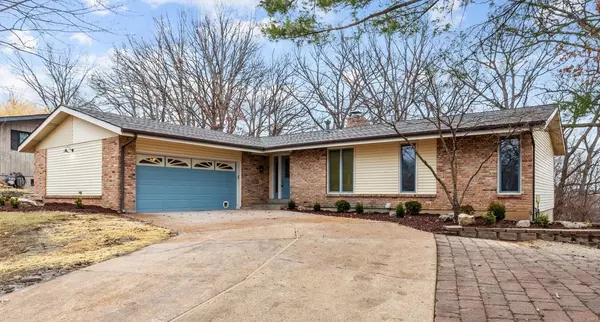For more information regarding the value of a property, please contact us for a free consultation.
Key Details
Sold Price $397,000
Property Type Single Family Home
Sub Type Residential
Listing Status Sold
Purchase Type For Sale
Square Footage 2,561 sqft
Price per Sqft $155
Subdivision Forest Knoll
MLS Listing ID 23007841
Sold Date 03/30/23
Style Ranch
Bedrooms 4
Full Baths 2
Construction Status 54
Year Built 1969
Building Age 54
Lot Size 0.542 Acres
Acres 0.5424
Lot Dimensions 225x105
Property Description
11 Treecrest Ct. is a quality renovation in Fenton and the Lindbergh School District. Lots to love about this place including its charming facade with attached two car garage, brand new architectural shingle roof, spacious entry way, large and open kitchen, dining and living room areas, three main floor bedrooms and a newly updated bath. Kitchen is lovely with a large peninsula, brand new, designer lighting, granite countertops, stainless steel appliances, white, shaker, wood cabinets, and a sweet little eat-in area. Bath is all new with navy vanity, new tile, new lighting, new subway tile shower surround and more. Entire house has been freshly painted, has some newly refinished hardwood floors, and new lighting throughout. Fully finished basement is huge and adds a large family room, another large bedroom, newly renovated full bath, and large laundry room. This home backs to the woods, has new wood privacy fencing and a large deck off the back. It's a real winner! Call your agent!!
Location
State MO
County St Louis
Area Lindbergh
Rooms
Basement Concrete, Fireplace in LL, Full, Partially Finished, Concrete, Rec/Family Area, Sleeping Area, Walk-Out Access
Interior
Interior Features Center Hall Plan, Open Floorplan, Carpets, Window Treatments, Some Wood Floors
Heating Forced Air
Cooling Electric
Fireplaces Number 1
Fireplaces Type Non Functional
Fireplace Y
Appliance Dishwasher, Disposal, Microwave, Electric Oven, Refrigerator
Exterior
Garage true
Garage Spaces 2.0
Waterfront false
Private Pool false
Building
Lot Description Backs to Trees/Woods, Partial Fencing
Story 1
Sewer Public Sewer
Water Public
Architectural Style Traditional
Level or Stories One
Structure Type Brk/Stn Veneer Frnt, Vinyl Siding
Construction Status 54
Schools
Elementary Schools Concord Elem. School
Middle Schools Robert H. Sperreng Middle
High Schools Lindbergh Sr. High
School District Lindbergh Schools
Others
Ownership Private
Acceptable Financing Cash Only, Conventional, FHA, VA
Listing Terms Cash Only, Conventional, FHA, VA
Special Listing Condition Rehabbed, None
Read Less Info
Want to know what your home might be worth? Contact us for a FREE valuation!

Our team is ready to help you sell your home for the highest possible price ASAP
Bought with Leo Berhorst
GET MORE INFORMATION





