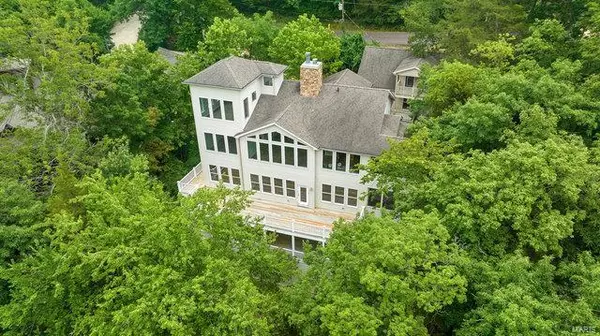For more information regarding the value of a property, please contact us for a free consultation.
Key Details
Sold Price $795,000
Property Type Single Family Home
Sub Type Residential
Listing Status Sold
Purchase Type For Sale
Square Footage 5,518 sqft
Price per Sqft $144
Subdivision Lake Sherwood Estates
MLS Listing ID 23038949
Sold Date 09/21/23
Style Other
Bedrooms 4
Full Baths 5
Half Baths 1
Construction Status 16
HOA Fees $173/ann
Year Built 2007
Building Age 16
Lot Size 0.658 Acres
Acres 0.6579
Lot Dimensions Irregular
Property Description
200'+ lake frontage w/ 5500+ sqft multi-generational home w/ Elevator, 3 Master suites, 2 kitchens, 2 laundry rms, Tower Office, 2 decks, 2 docks (33x11 & 14x8), 12x3 fully concreted safe rm, 12x9 boat house & more. New Mini-splits in Garage loft, Boat House, & Tower office. Kitchen features custom built hickory cabinets, island w/ bookcase, built in desk & screened in porch. Living rm has gas fireplace w/ custom stone hearth from floor to ceiling, view of lake & hall 1/2 bath. Dining rm has tray ceilings w/ recessed outlets for lighting. Main floor master suite has view of lake w/ tray ceiling, dual closets w/ organizers. Main Floor Master Bath has large dual vanities, corner jacuzzi & large shower w/ seat. 2 Additional master suites & fireplace on Middle floor, 1 suite has screened in deck. Tower Office has beautiful view of lake, wet bar & cherry cabinets. Lwr Level has large rec rm w/ full kitchen, safe rm & elevator mechanical rm. VIEW OF LAKE FROM EVERY ROOM!
Location
State MO
County Warren
Area Washington (Warren)
Rooms
Basement Concrete, Bathroom in LL, Egress Window(s), Fireplace in LL, Concrete, Rec/Family Area, Storage Space, Walk-Out Access
Interior
Interior Features High Ceilings, Coffered Ceiling(s), Carpets, Window Treatments, High Ceilings, Vaulted Ceiling, Walk-in Closet(s), Some Wood Floors
Heating Forced Air, Zoned
Cooling Ceiling Fan(s), Electric, Zoned
Fireplaces Number 2
Fireplaces Type Stubbed in Gas Line
Fireplace Y
Appliance Dishwasher, Disposal, Dryer, Microwave, Electric Oven, Refrigerator, Washer
Exterior
Garage true
Garage Spaces 2.0
Amenities Available Pool, Clubhouse, Elevator(s), Elevator in Residence, Tennis Court(s), Workshop Area
Waterfront true
Private Pool false
Building
Lot Description Backs to Trees/Woods, Pond/Lake, Terraced/Sloping, Water View, Waterfront, Wooded
Sewer Community Sewer
Water Community
Architectural Style Traditional
Level or Stories Three Or More
Structure Type Frame, Vinyl Siding
Construction Status 16
Schools
Elementary Schools Marthasville Elem.
Middle Schools Washington Middle
High Schools Washington High
School District Washington
Others
Ownership Private
Acceptable Financing Cash Only, Conventional, FHA, RRM/ARM
Listing Terms Cash Only, Conventional, FHA, RRM/ARM
Special Listing Condition Interior Elevator in Residence, Renovated, Some Accessible Features, None
Read Less Info
Want to know what your home might be worth? Contact us for a FREE valuation!

Our team is ready to help you sell your home for the highest possible price ASAP
Bought with Amanda Alejandro
GET MORE INFORMATION





