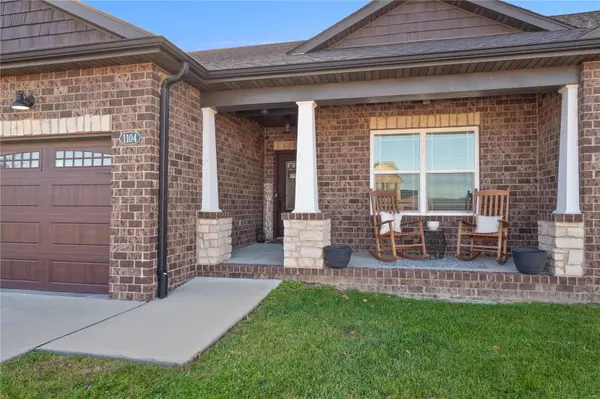For more information regarding the value of a property, please contact us for a free consultation.
Key Details
Sold Price $415,000
Property Type Single Family Home
Sub Type Residential
Listing Status Sold
Purchase Type For Sale
Square Footage 2,635 sqft
Price per Sqft $157
Subdivision Tuscany Rdg
MLS Listing ID 23072977
Sold Date 02/29/24
Style Ranch
Bedrooms 4
Full Baths 3
Construction Status 6
Year Built 2018
Building Age 6
Lot Size 0.300 Acres
Acres 0.3
Lot Dimensions 26x27x156x161x87
Property Description
Beautiful 4 bedroom, 3 bath, 3 car garage home with open floor plan and upgraded finishes throughout. Wide planked engineered hardwood spans the main living areas of the first floor. The vaulted great room features a stone gas fireplace and opens to the gorgeous eat-in kitchen. The kitchen has a large center island with seating, stainless appliances including gas range/oven, large walk-in pantry and dining area with sliding doors. Master Suite has coffered ceilings, bathroom with dual granite top vanities, stand alone tub, walk-in shower and custom closet. Two guest bedrooms, additional full hall bath with granite top vanity and laundry room complete the main level. The lower level is a great place for entertaining. A large family room with lookout basement windows, 4th bedroom and additional full bath complete the lower level while leaving plenty of unfinished space for storage. Fully privacy fenced backyard, large patio and fire pit complete this beautiful home.
Location
State IL
County St Clair-il
Rooms
Basement Bathroom in LL, Egress Window(s), Daylight/Lookout Windows, Partially Finished, Sleeping Area
Interior
Interior Features High Ceilings, Open Floorplan, Vaulted Ceiling, Walk-in Closet(s), Some Wood Floors
Heating Forced Air
Cooling Electric
Fireplaces Number 1
Fireplaces Type Gas
Fireplace Y
Appliance Dishwasher, Disposal, Microwave, Gas Oven, Refrigerator, Stainless Steel Appliance(s)
Exterior
Garage true
Garage Spaces 3.0
Waterfront false
Private Pool false
Building
Lot Description Cul-De-Sac, Fencing, Level Lot, Sidewalks
Story 1
Sewer Public Sewer
Water Public
Architectural Style Craftsman, Traditional
Level or Stories One
Structure Type Brk/Stn Veneer Frnt,Vinyl Siding
Construction Status 6
Schools
Elementary Schools Ofallon Dist 90
Middle Schools Ofallon Dist 90
High Schools Ofallon
School District O Fallon Dist 90
Others
Ownership Private
Acceptable Financing Cash Only, Conventional, FHA, VA
Listing Terms Cash Only, Conventional, FHA, VA
Special Listing Condition Owner Occupied, None
Read Less Info
Want to know what your home might be worth? Contact us for a FREE valuation!

Our team is ready to help you sell your home for the highest possible price ASAP
Bought with Delores Doussard
GET MORE INFORMATION





